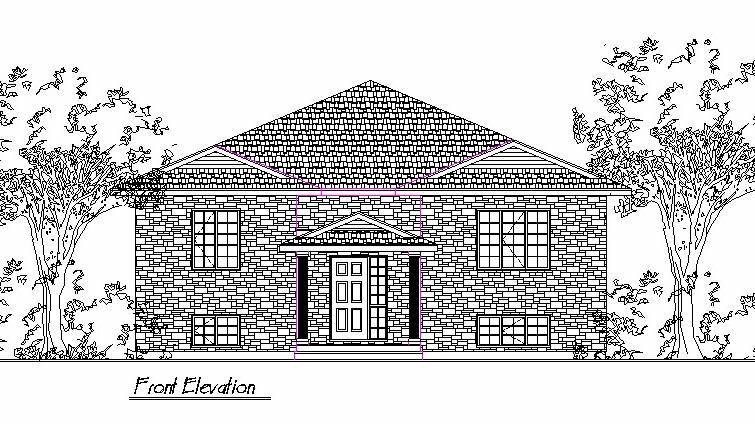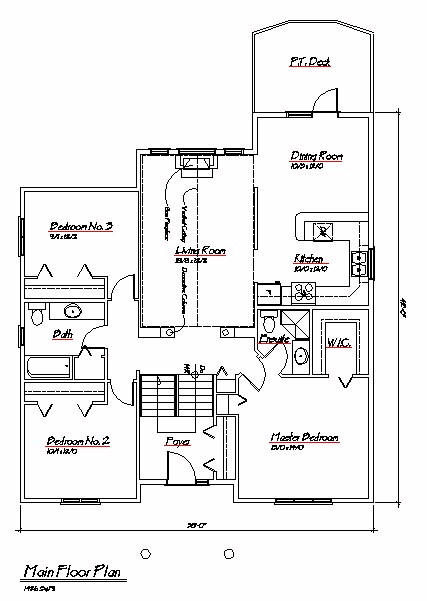


Room Sizes
Living Room
18/8 x 12/2
Dining Room
10/3 x 12/0
Kitchen
10/0 x 12/0
Master Bedroom
13/0 x 14/0
Bedroom No. 2
10/1 x 12/0
Bedroom No. 3
9/1 x 12/2
A main floor master suite is a design that
appeals to many homeowners and this bi-level plan provides this option while
giving the sleeping quarters plenty of privacy.
Tucked away at the side of the house, the
master suite is separated from the central living area on the main floor.
A few steps along the hallway from the master
suite takes you to the kitchen - easy access to make that early morning cup of
tea.
At the entrance to the house, a covered
veranda offers an inviting welcome to the front door and into the rectangular
foyer, which offers an immediate view into the formal living room with
decorative columns as you enter.
The dining room adjoins the living room and
combines to make a large area that will be ideal for entertaining friends and
family. A sloped ceiling adds design interest in the living room.
The living room, kitchen and dining room
combine in a spacious, open area that is sure to be appreciated for
all day-to-day activities. The living room also has a sloped ceiling, as
well as a gas fireplace, for cozy gatherings during the cooler months. The
kitchen has an eating bar and plenty of counter space for easy preparation of
meals. A garden door from the dining room opens on to the deck at the
rear.
Pillars and stone accents enhance the
exterior of this bi-level plan and the design includes an unfinished basement.
The house is 38 feet wide and 42 feet deep
with 1426 square feet of living space.
